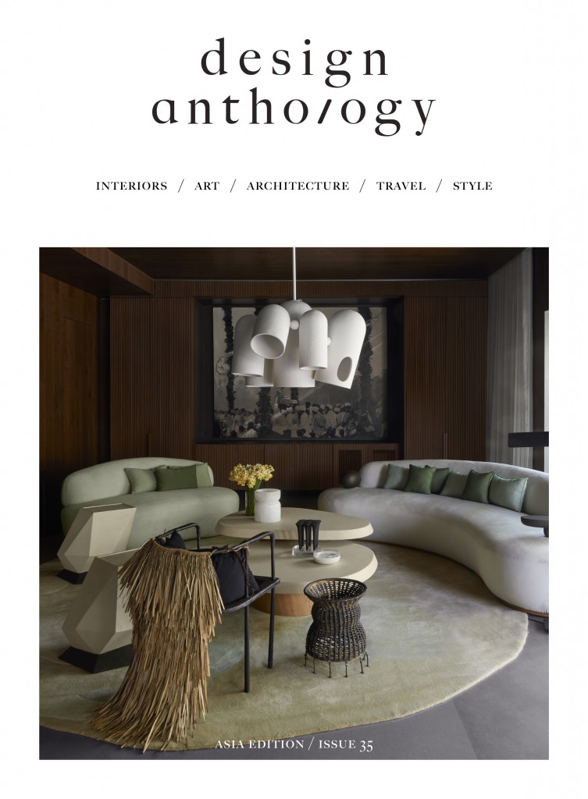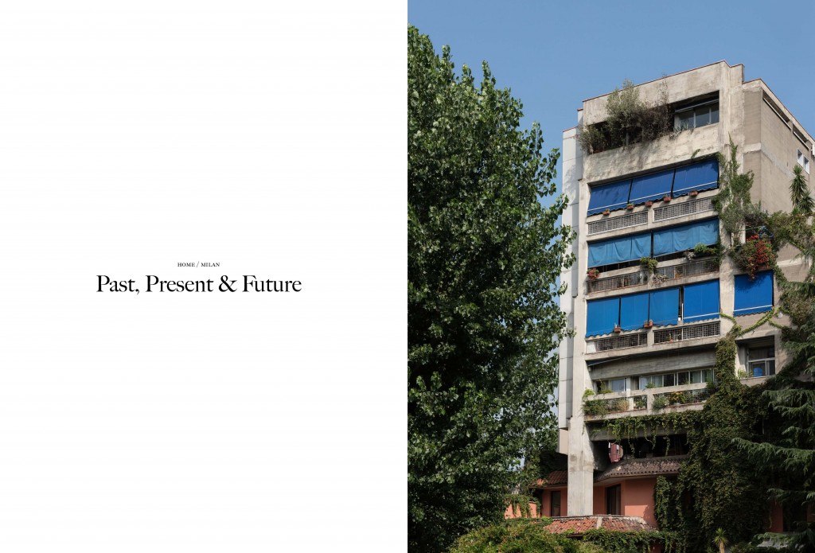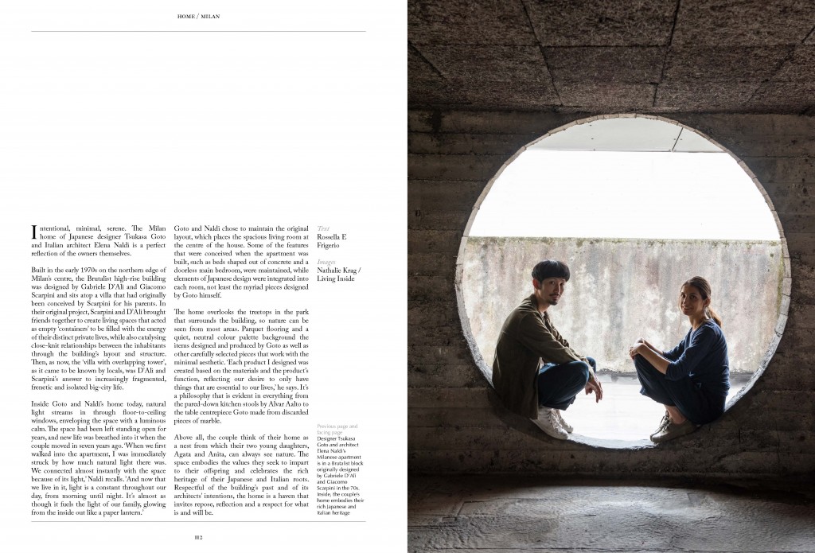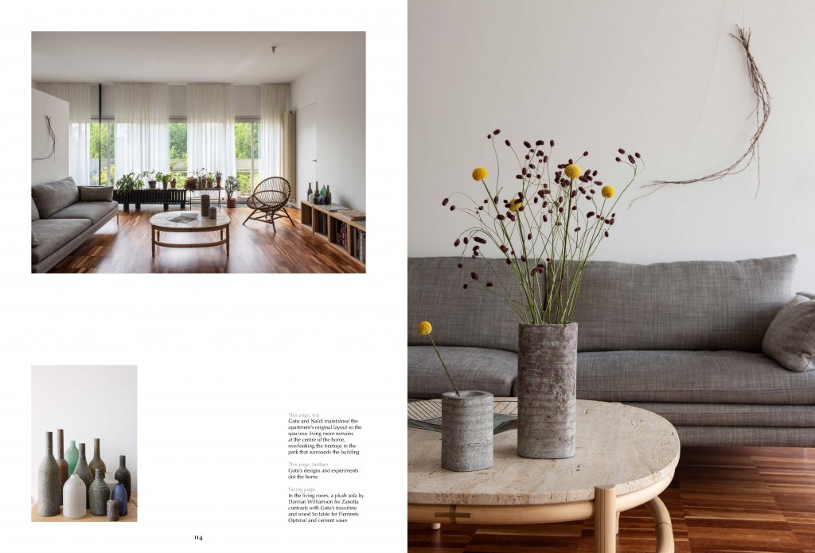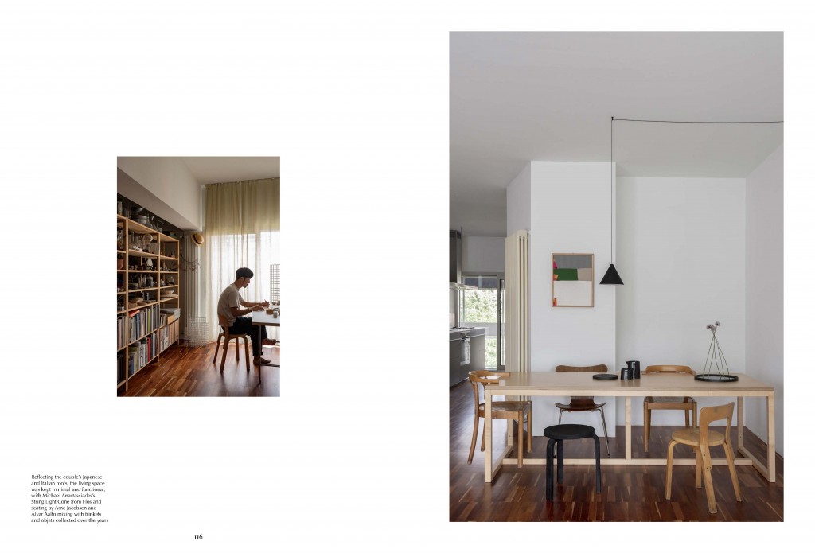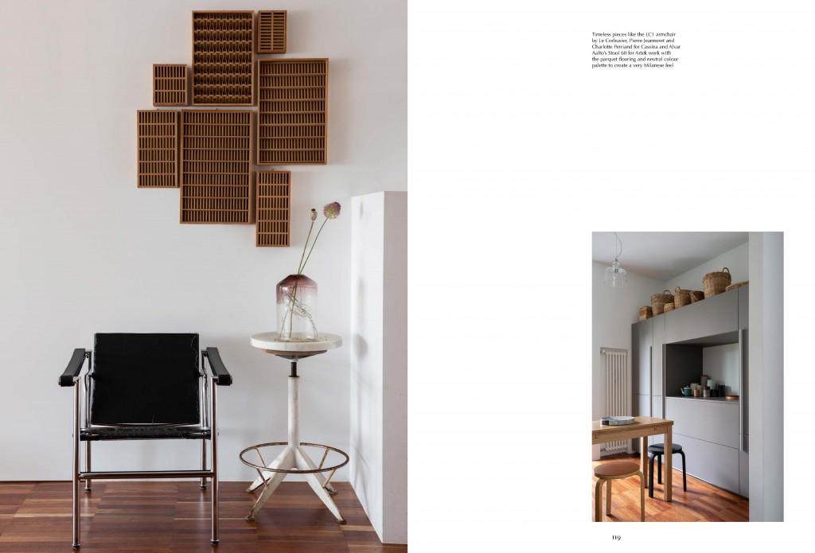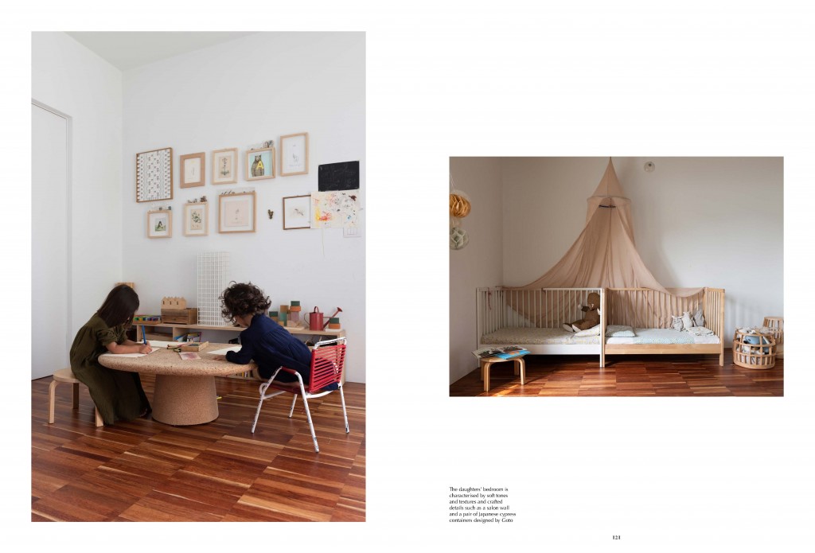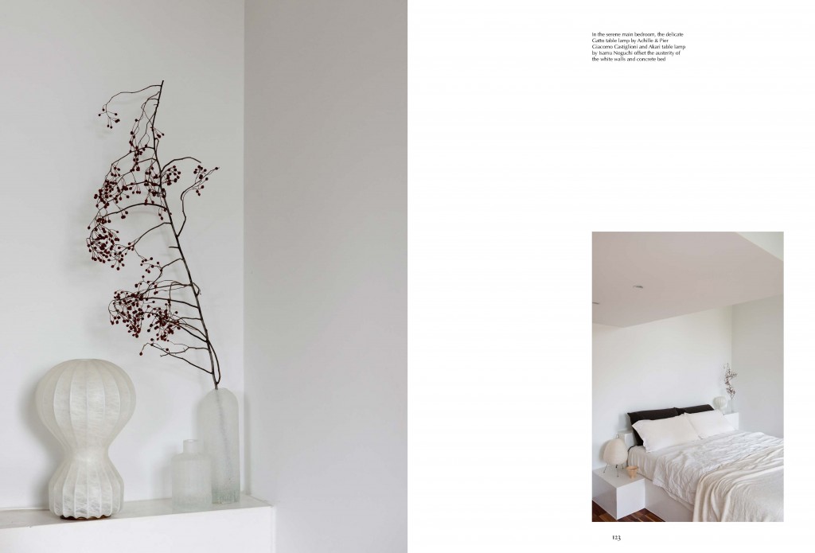Milan’s northern outskirts_ Private Apartment
Design Anthology Asia / Issue 35
2022
I ntentional, minimal, serene. The Milan home of Japanese designer Tsukasa Goto and Italian architect Elena Naldi is a perfect reflection of the owners themselves.
Built in the early 1970s on the northern edge of Milan’s centre, the Brutalist high-rise building was designed by Gabriele D’Alì and Giacomo Scarpini and sits atop a villa that had originally been conceived by Scarpini for his parents. In their original project, Scarpini and D’Alì brought friends together to create living spaces that acted as empty ‘containers’ to be filled with the energy of their distinct private lives, while also catalysing close-knit relationships between the inhabitants through the building’s layout and structure. Then, as now, the ‘villa with overlapping tower’, as it came to be known by locals, was D’Alì and Scarpini’s answer to increasingly fragmented, frenetic and isolated big-city life.
Inside Goto and Naldi’s home today, natural light streams in through floor-to-ceiling windows, enveloping the space with a luminous calm. The space had been left standing open for years, and new life was breathed into it when the couple moved in seven years ago. ‘When we first walked into the apartment, I was immediately struck by how much natural light there was. We connected almost instantly with the space because of its light,’ Naldi recalls. ’And now that we live in it, light is a constant throughout our day, from morning until night. It’s almost as though it fuels the light of our family, glowing from the inside out like a paper lantern.’
Goto and Naldi chose to maintain the original layout, which places the spacious living room at the centre of the house. Some of the features that were conceived when the apartment was built, such as beds shaped out of concrete and a doorless main bedroom, were maintained, while elements of Japanese design were integrated into each room, not least the myriad pieces designed by Goto himself.
The home overlooks the treetops in the park that surrounds the building, so nature can be seen from most areas. Parquet flooring and a quiet, neutral colour palette background the items designed and produced by Goto as well as other carefully selected pieces that work with the minimal aesthetic. ‘Each product I designed was created based on the materials and the product’s function, reflecting our desire to only have things that are essential to our lives,’ he says. It’s a philosophy that is evident in everything from the pared-down kitchen stools by Alvar Aalto to the table centrepiece Goto made from discarded pieces of marble.
Above all, the couple think of their home as a nest from which their two young daughters, Agata and Anita, can always see nature. The space embodies the values they seek to impart to their offspring and celebrates the rich heritage of their Japanese and Italian roots. Respectful of the building’s past and of its architects’ intentions, the home is a haven that invites repose, reflection and a respect for what is and will be.
Archives
© 2025 tsukasagoto.com | credit

